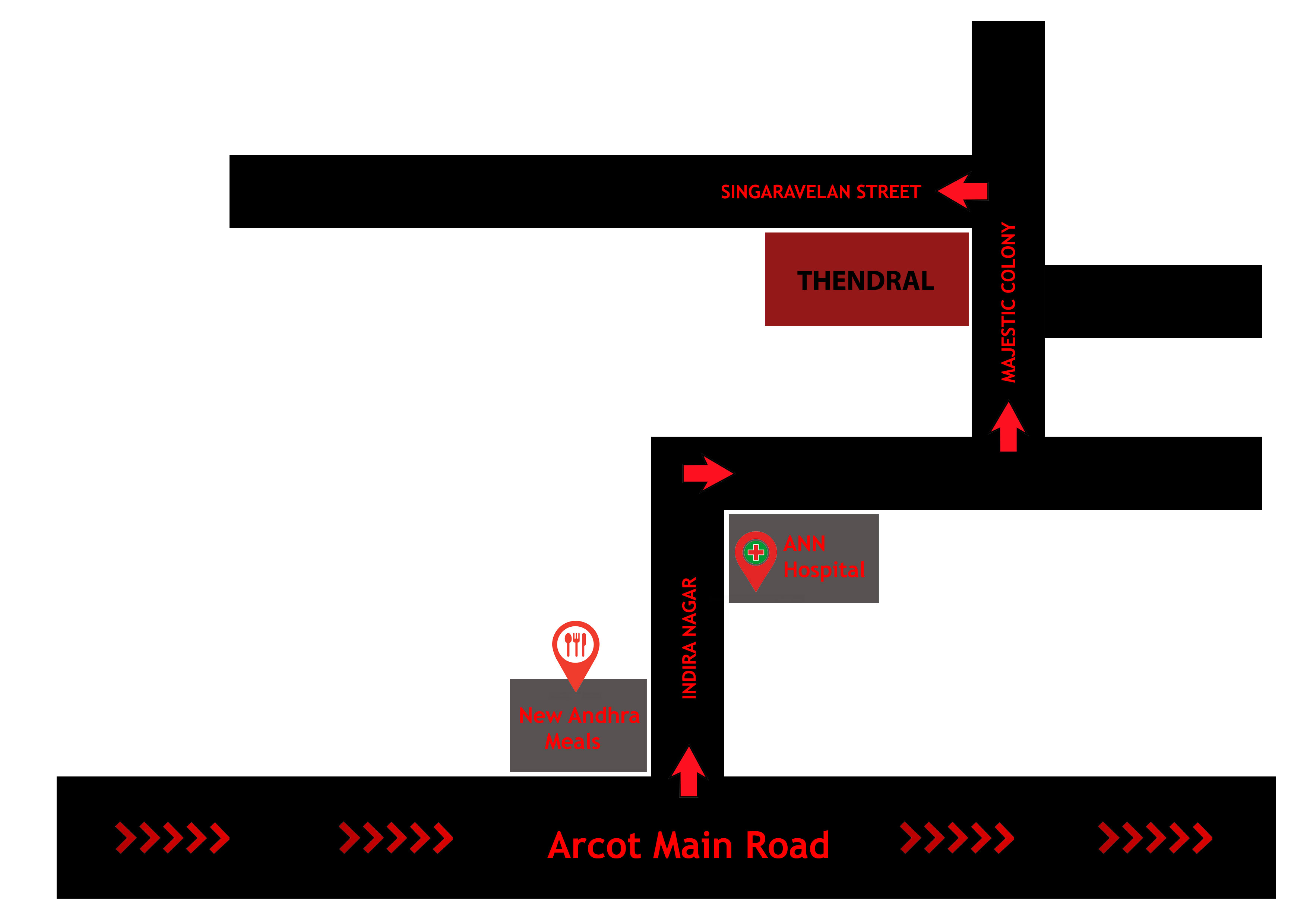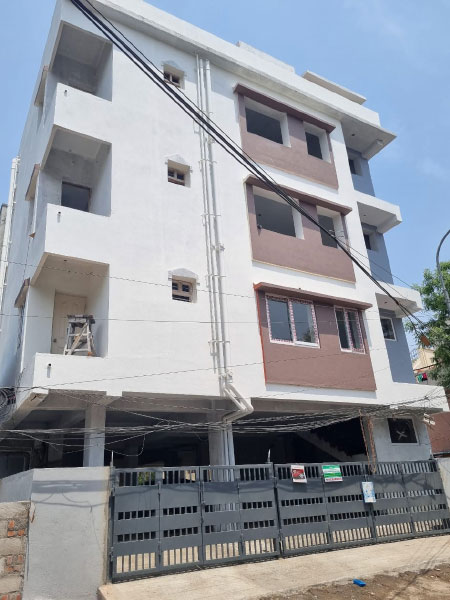
CURRENT PROJECTS
THENDRAL
ELEVATION


LAYOUT


SPECIFICATION
PAYMENT SCHEDULE
AVAILABILITY
 |
400 mts from Arcot Road. | ||
 |
Only 3 houses in this apartment. | ||
 |
Covered Car Park | ||
 |
Automatic Lift by ' Emperor '. | ||
 |
The ground level of the apartment will be 3 feet above the road level.Car Parking Area will have colourfull paving blocks. | ||
 |
Interior flooring will have 4 x 2 verified quality tiles. Staircase steps will have pavement tiles. | ||
 |
All the windows are made up of UPVC material. Some of the Features of UPVC windows are as follows:
|
||
 |
Anti - Skid Floor tiles and glazed tiles for the wall up to ceiling. | ||
 |
All the wiring work is done with "ORBIT" fire proof wires. Havells modular switches will be used. 'ELCB' (Earth Leakage Circuit Breaker) will be put for all the circuits in the home. Four Pale 'MCB' (Miniature Circuit Breaker) will also be installed in each house. | ||
 |
Weather guard paint for the Exterior and Tractor Emulsion (Asian Paints) will be used in the interior one wall in the bedroom and hall will have a design panting |
PAYMENT SCHEDULE
To know more about payment schedule call us on 91 9884050966 or email us at lenin@annavalam.com
AVAILABILITY
| Availability chart | ||||
| Block Name | Area(Sqft) | UDS (Sqft) | Status | Price |
| First Floor (F1) | 1191 | 400 | Sold | |
| Second Floor (S1) | 1191 | 400 | Available | 9000 per sq ft |
| Third Floor (T1) | 1191 | 400 | Available | 9000 per sq ft |
LOCATION


On Going Thendral Project - May 2024 status


